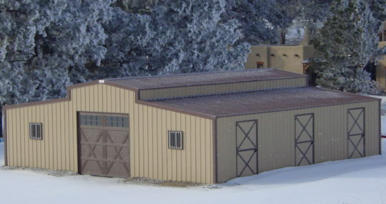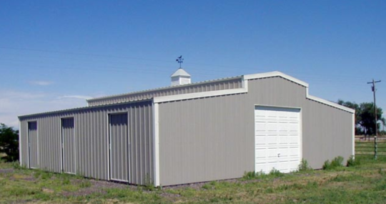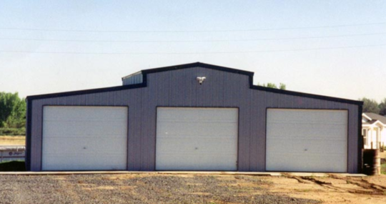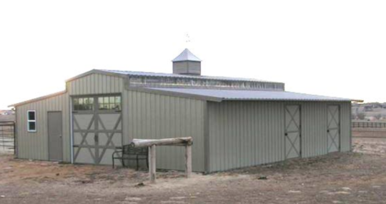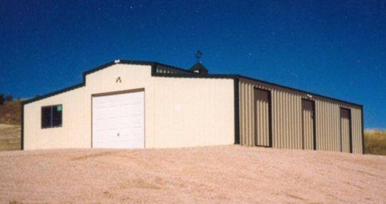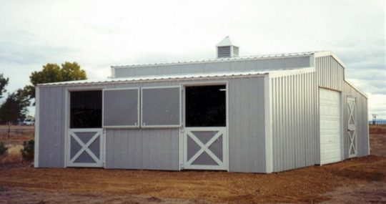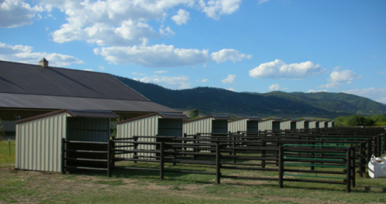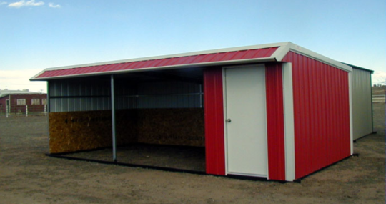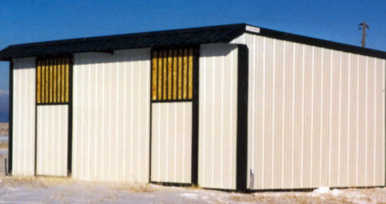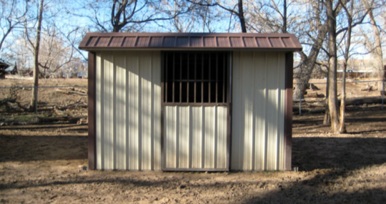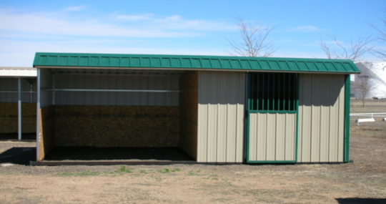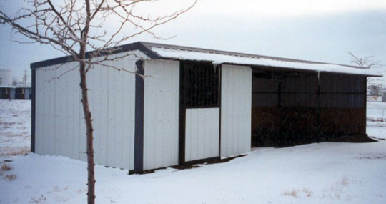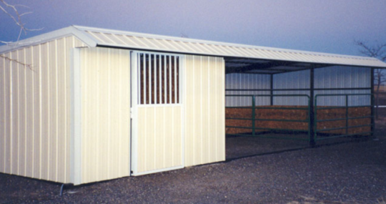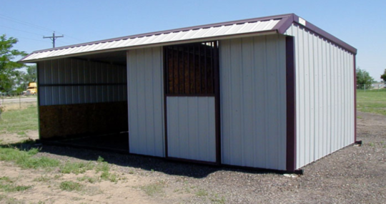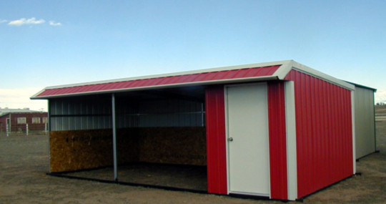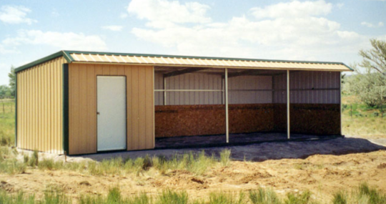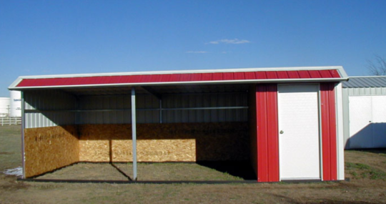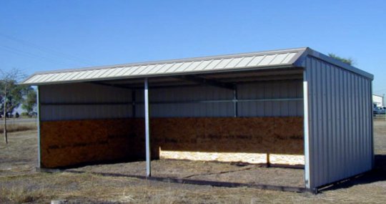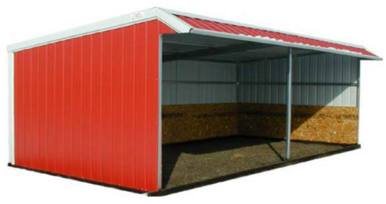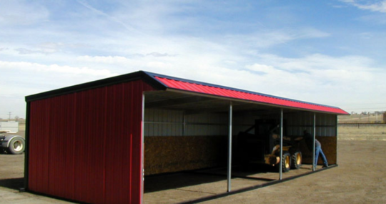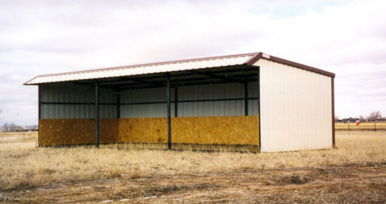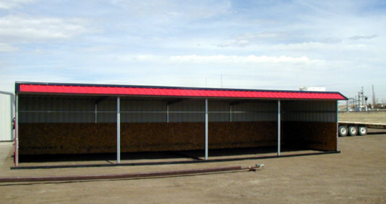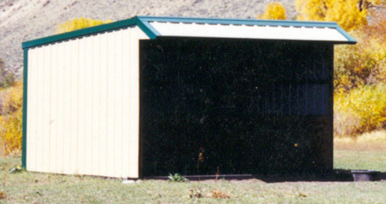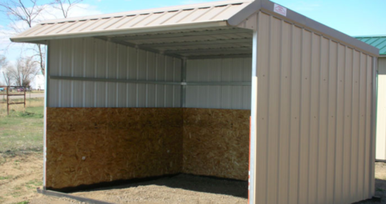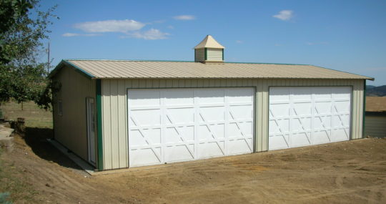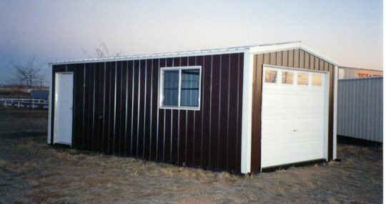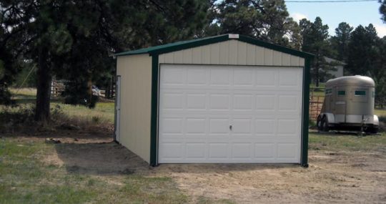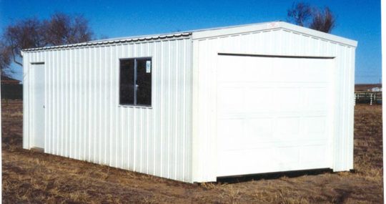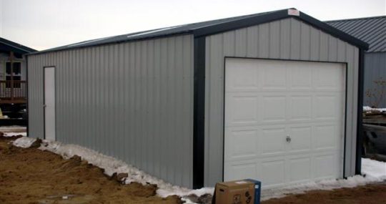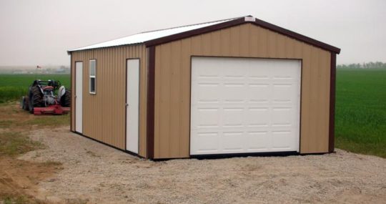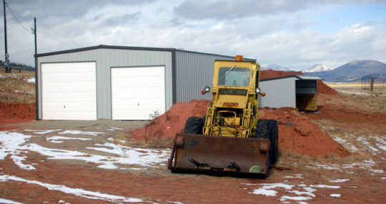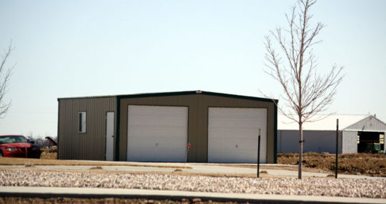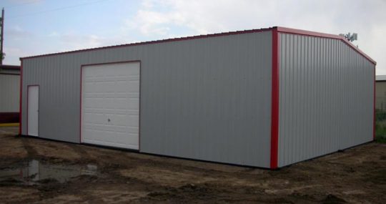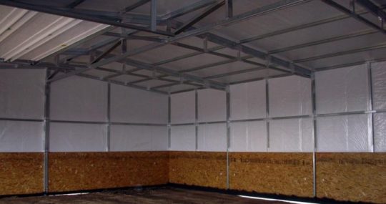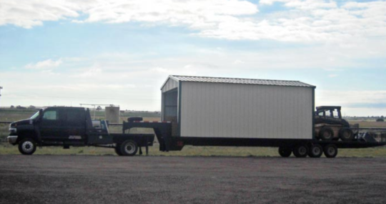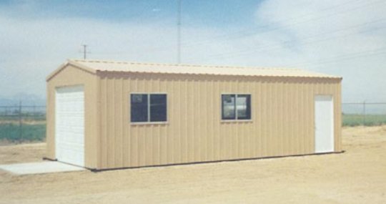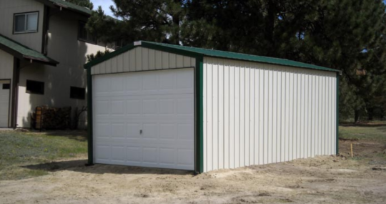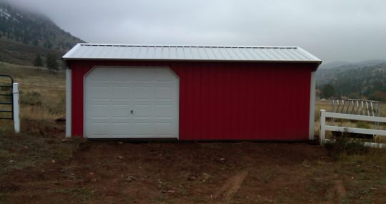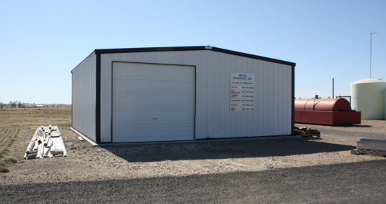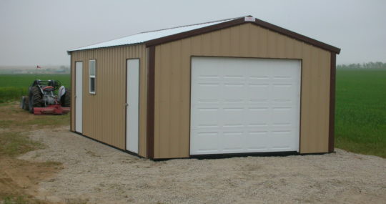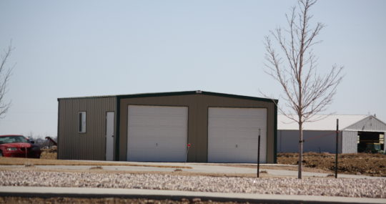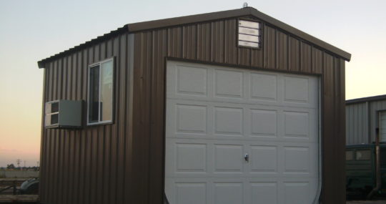You design the layout or floor plan of the building to fit your needs. The frame is made up of 2″x2″ and/or 2″x3″ coated black steel square tubing. The Subframe or skid is made with a heavy 2″x3″, or 3″x4″ rubber coated square steel tubing.
SERVICES
TOTE-A-SHED
THE PREMIER AUTHORITY IN TOP QUALITY IN BARNS, LOAFING SHEDS AND GARAGES
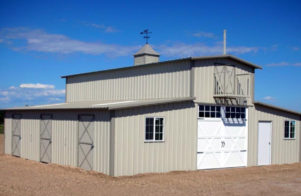
BARNS
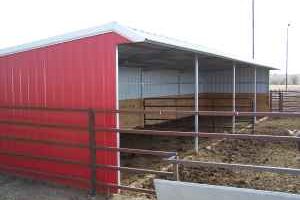
LOAFING SHEDS
Protect your animals with our metal shelters. Installation included! One of the most utilized buildings on a farm or ranch is the loafing shed commonly known as a stable offering state of the art steel with wooded kick walls to protect your livestock.
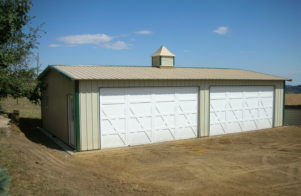
GARAGES
We offer many types of metal garages customized to fit all your storage needs and budget.
For ranchers and animal owners throughout Colorado, Kansas, Wyoming, New Mexico, and Nebraska, only one name stands out as the trusted leader in building outstanding loafing sheds, horse barns, animal buildings, garages, and other related structures that stand the test of time and the elements – at honest, fair costs – Tote-A-Shed!
Standard Features for the Barn.
I am text block. Click edit button to change this text. Lorem ipsum dolor sit amet, consectetur adipiscing elit. Ut elit tellus, luctus nec ullamcorper mattis, pulvinar dapibus leo.
This barn has a raised center section that is 15’ at the peak. This section gives the capability of putting in a 12’ tall overhead door in it. This style has an eave that is 10” that surrounds the roof line of the building. The Classic Executive III Barn has 8′ sidewalls. This building will be delivered to you in 3 sections. Each section will be hauled on a flat bed trailer.
The Classic Executive III Barn can sit on the ground*, piers /caissons (for leveling purposes only). The number of piers or caissons will depend on the length of the building. Doors, windows, stall fronts, and other accessories can be chosen from the options list. This building is typically 36′ wide and up to 40’+ in length.
You design the layout or floor plan of the building to fit you needs. The frame is made up of 2″x2″ and/or 2″x3″ coated black steel square tubing. The Sub frame or skid is made with a heavy 2″x3″, or 3″x4″ rubber coated square steel tubing.
The size differences in the square steel tubing will depend on the county requirements and/or the size of the building. There are 18 Premium Galvalume Steel Siding colors to choose from.
The Classic Executive III Barn building also comes with one set of 6 engineered anchors that are installed for you at time of delivery.
Please call or email us at ![]() with any questions.
with any questions.
The Executive III Standard Barn sits on piers /caissons (for leveling purposes only). The number of piers or caissons will depend on the length of the building. Doors, windows, stall fronts, dividers, and other accessories can be chosen from the options list. You design the layout or floor plan of the building to fit you needs. This building is typically 36′ wide and up to 40+ in length. You design the layout or floor plan of the building to fit you needs. The frame is made up of 2″x2″ and/or 2″x3″ coated black steel square tubing. The Sub frame or skid is made with a heavy 2″x3″, or 3″x4″ rubber coated square steel tubing. The size differences in the square steel tubing will depend on the county requirements and/or the size of the building. There are 18 Premium Galvalume Steel Siding colors to choose from. The Executive III Standard Barn style building also comes with one set of 6 to 8 engineered anchors that are installed for you at the time of delivery .
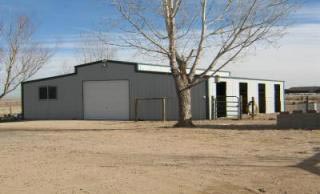 Please call or email us at
Please call or email us at ![]() with any questions.
with any questions.
-
12’ at Peak of Roof
-
8’ Side Walls
-
4′ OSB Wood lined
-
coated black steel 2”x2” and/or 2″x3″ Square Tube Framing
-
Heavy 2”x3” and/or 3″x4″ Rubber Coated Sub Frame
-
18 Colors Premium Galvalume® Steel Sheet Siding to choose from
-
One set of (8) Engineered Anchors
Lorem Ipsum
I am text block. Click edit button to change this text. Lorem ipsum dolor sit amet, consectetur adipiscing elit. Ut elit tellus, luctus nec ullamcorper mattis, pulvinar dapibus leo.
Loafing Sheds – Ranch
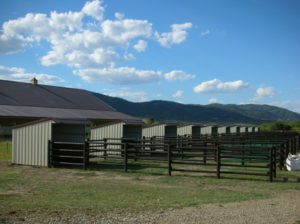
The standard features for the Ranch style loafing shed is the single sloped roof along with the 2′ eave off the front. This building is 8′ at the peak and 7′ in the back.
There is an option for increasing the height of the building if desired. The Ranch style loafing shed also comes with a 4′ OBS kick wall. The frame is made out of 2″x2″ and/or 2″x3″ coated black steel square steel tubing. The sub frame is made up of a heavy 2″x3″ and/or 3″x4″ rubber coated square steel tubing. The size differences in the square tubing will depend on the county requirements and or the size of the buildings. There are also 18 Colors of Premium Galvalume Steel Sheeting to choose from. The Ranch style loafing shed also comes with one set of (4) engineered anchors that are installed for you at the time of delivery*. The Ranch style loafing shed is also available in kit form. Custom sizes are available.
Loafing Sheds – Suburban
 Our standard features for our Suburban style loafing shed are, the single sloped roof with the 2′ eave off the front. It is 8′ at the peak of the building and 7′ in the back. There is an option for increasing the height of the building if desired. This building also comes with a 6’x12′ tack room that includes a floor, (1) 3′ walk thru door that locks, (1) sky light, and a vapor barrier lined roof. The tack room can also made 12′ with out the floor for the same price. The frame is made out of 2″x2″ and/or 2″x3″ coated black steel square steel tubing. The sub frame or skid is made with a heavy 2″x3″ and/or 3″x4″ and/or 4″x4″ rubber coated square steel tubing. The size differences in the square tubing will depend on the snow load and or the size of the buildings. The Suburban style loafing sheds also comes with one set of (4) engineered anchors.
Our standard features for our Suburban style loafing shed are, the single sloped roof with the 2′ eave off the front. It is 8′ at the peak of the building and 7′ in the back. There is an option for increasing the height of the building if desired. This building also comes with a 6’x12′ tack room that includes a floor, (1) 3′ walk thru door that locks, (1) sky light, and a vapor barrier lined roof. The tack room can also made 12′ with out the floor for the same price. The frame is made out of 2″x2″ and/or 2″x3″ coated black steel square steel tubing. The sub frame or skid is made with a heavy 2″x3″ and/or 3″x4″ and/or 4″x4″ rubber coated square steel tubing. The size differences in the square tubing will depend on the snow load and or the size of the buildings. The Suburban style loafing sheds also comes with one set of (4) engineered anchors.
Loafing Sheds – Executive Half
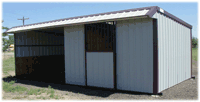 The standard features for the Executive Half style loafing sheds is the single sloped roof along with the 2′ eave off the front. This building is 8″ at the peak and 7′ in the back. There is an option for increasing the height of the building if desired. This building also has one 12’x12′ or 12’x10′ Enclosed stall. The stall comes with a 6′ skylight, 4′ sliding door that is solid on the bottom and safety bars on the top portion of the door. The Executive Half style loafing shed is framed for 4′ OBS kick wall in the open stall and 5′ OBS kick wall in the enclosed stall. The frame is made out of 2″x2″ and/or 2″x3″ coated black steel square steel tubing. The sub frame or skid is made of a heavy 2″x3″and/or 3″x4″ rubber coated square steel tubing. The size differences in the square tubing will depend on the snow load and or the size of the buildings. There are 18 Colors of Premium Galvalume Steel Sheeting, and one set of (4) engineered anchors that are installed for you at the time of delivery.
The standard features for the Executive Half style loafing sheds is the single sloped roof along with the 2′ eave off the front. This building is 8″ at the peak and 7′ in the back. There is an option for increasing the height of the building if desired. This building also has one 12’x12′ or 12’x10′ Enclosed stall. The stall comes with a 6′ skylight, 4′ sliding door that is solid on the bottom and safety bars on the top portion of the door. The Executive Half style loafing shed is framed for 4′ OBS kick wall in the open stall and 5′ OBS kick wall in the enclosed stall. The frame is made out of 2″x2″ and/or 2″x3″ coated black steel square steel tubing. The sub frame or skid is made of a heavy 2″x3″and/or 3″x4″ rubber coated square steel tubing. The size differences in the square tubing will depend on the snow load and or the size of the buildings. There are 18 Colors of Premium Galvalume Steel Sheeting, and one set of (4) engineered anchors that are installed for you at the time of delivery.
Loafing Sheds – Executive Full
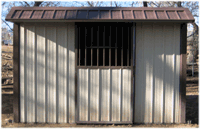 The standard features for the Executive Full style loafing shed start with a single sloped roof along with the 2′ eave off the front. This building is 8′ at the peak and 7′ in the back. There is an option for increasing the height of the building if desired. This building is a completely welded construction with the front enclosed and a 4′ slider door in front of each stall. The stalls are divided with a full wall. Other divider options are available. Please see the custom options tab. The stalls come with a skylight, 4′ sliding door that is solid on the bottom and safety bars on the top portion of the door. The Executive Full style loafing shed also comes with a 5′ OBS kick wall. The size of the Executive Full style loafing shed starts at 12″x10″ up to 40+ length. The frame is made out of 2″x2″ and/or 2″x3″ coated black steel square steel tubing. The sub frame or skid is made of a heavy 2″x3″and/or 3″x4″ rubber coated square steel tubing. The size differences in the square tubing will depend on the snow load and or the size of the buildings. There are 18 Colors of Premium Galvalume Steel Sheeting, and one set of (4) engineered anchors that are installed for you at the time of delivery.
The standard features for the Executive Full style loafing shed start with a single sloped roof along with the 2′ eave off the front. This building is 8′ at the peak and 7′ in the back. There is an option for increasing the height of the building if desired. This building is a completely welded construction with the front enclosed and a 4′ slider door in front of each stall. The stalls are divided with a full wall. Other divider options are available. Please see the custom options tab. The stalls come with a skylight, 4′ sliding door that is solid on the bottom and safety bars on the top portion of the door. The Executive Full style loafing shed also comes with a 5′ OBS kick wall. The size of the Executive Full style loafing shed starts at 12″x10″ up to 40+ length. The frame is made out of 2″x2″ and/or 2″x3″ coated black steel square steel tubing. The sub frame or skid is made of a heavy 2″x3″and/or 3″x4″ rubber coated square steel tubing. The size differences in the square tubing will depend on the snow load and or the size of the buildings. There are 18 Colors of Premium Galvalume Steel Sheeting, and one set of (4) engineered anchors that are installed for you at the time of delivery.
Western Standard
Western Suburban
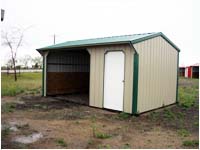 The standard features for the Western style building is the Gable roof with a 1’ 1⁄2” eave . The front has a detailed opening. The Western style building has 8’ sidewalls and is 9’6″ at the peak. The Western style also comes with a 4’ 7/16 OSB kickwall. The frame is made out of 2”x2” and/or 2”x3” coated black steel square steel tubing. The subframe is made of 2”x3”, 3”x4” or 4”x4” rubber coated square steel tubing. The size differences in the square tubing will depend on the snow load and the size of the building. The Western style sizes start at 12’x12′.
The standard features for the Western style building is the Gable roof with a 1’ 1⁄2” eave . The front has a detailed opening. The Western style building has 8’ sidewalls and is 9’6″ at the peak. The Western style also comes with a 4’ 7/16 OSB kickwall. The frame is made out of 2”x2” and/or 2”x3” coated black steel square steel tubing. The subframe is made of 2”x3”, 3”x4” or 4”x4” rubber coated square steel tubing. The size differences in the square tubing will depend on the snow load and the size of the building. The Western style sizes start at 12’x12′.
Western Suburban
 The standard features for the Western Suburban building is the Gable roof with a 1’ 1⁄2” overhang eave off the front and has a detailed opening on the front. This building has 8’ sidewalls and at the peak is 9’6”. There is an option to increase the height of the building if desired. This building also comes with a 6’ Tack room that includes a floor, (1) 3’ walk thru door that locks, (1) sky light and a vapor barrier lined roof. The Tack room can also be made up to a 12’ room with out a floor for the same price. The Western Suburban also comes with a 4’ OSB kickwall and a 4’ OSB wall in the Tack room. The frame is made out of 2”x2” and/or 2”x3” coated black steel square steel tubing. The subframe is made of 2”x3”, 3”x4” rubber coated square steel tubing. There are 18 colors of Premium Galvalume® Steel Sheet Siding to chose form. The Western Suburban style also comes with one set of (4) engineered anchors that are install for you at the time of delivery . The Western Suburban style also available in kit form. Custom sizes are available.
The standard features for the Western Suburban building is the Gable roof with a 1’ 1⁄2” overhang eave off the front and has a detailed opening on the front. This building has 8’ sidewalls and at the peak is 9’6”. There is an option to increase the height of the building if desired. This building also comes with a 6’ Tack room that includes a floor, (1) 3’ walk thru door that locks, (1) sky light and a vapor barrier lined roof. The Tack room can also be made up to a 12’ room with out a floor for the same price. The Western Suburban also comes with a 4’ OSB kickwall and a 4’ OSB wall in the Tack room. The frame is made out of 2”x2” and/or 2”x3” coated black steel square steel tubing. The subframe is made of 2”x3”, 3”x4” rubber coated square steel tubing. There are 18 colors of Premium Galvalume® Steel Sheet Siding to chose form. The Western Suburban style also comes with one set of (4) engineered anchors that are install for you at the time of delivery . The Western Suburban style also available in kit form. Custom sizes are available.
The size differences in the square tubing will depend on the snow load and the size of the building.
Premium Galvalume® Steel Sheet Siding
One set of (4) Anchors
Western Executive Half
The standard features for the Western Exec half building has a gable roof with a 1’ 1⁄2” overhang eave on the front of the building. The front has detailed opening and One enclosed stall. The enclosed stall will either be 12’x12’ or 12’x10’ with a 4’ sliding door with safety bars on the top half. This building has 8’ sidewalls and at the peak is 9’6”. There is an option to increase the height of the building if desired. The Western Exec Half comes with a 4’ 7/16 OSB Kick wall and in the enclosed stall a 5’ 7/16 OSB kick wall. There is a 6’ skylight in the enclosed stall. The frame is made out of 2”x2” and/or 2”x3” coated black steel square steel tubing. The sub frame is made of 2”x3”, 3”x4” rubber coated square steel tubing. The size differences in the square tubing will depend on the county requirements and/or the size of the building. There are 18 colors of Premium Galvalume steel siding to choose from. This building is also available in kit form. One set of (4) Engineered anchors are installed for you at the time of delivery.
The Western Excutive half pricing starts out at $5,829 for a completed construction
Contact us for available sizes at ![]() with any questions.
with any questions.
Please see the KIT TAB for details on the KIT buildings.
|
Western Executive Half Standard Features
|
Western Executive Full
The standard features for the Western Exec Full building are a Gable roof with a 1’1⁄2” overhang eave on the front of the building. The front will have between 1 to 4 enclosed stalls depending on what size building is ordered. The stall will have a 4’ sliding door with safety bars on the top half. This building has 8’ sidewalls and is 9’6” at the peak, there is an option to increase the height of the building. The Western Exec Full comes standard with 5’ 7/16 OSB kick wall in the stall(s) The frame is made out of 2”x2” and/or 2”x3” coated black steel steel tubing. The sub frame is made of 2”x3”, 3”x4” rubber coated square steel tubing. The difference in the tubing depends on the snow load and size of the building. These buildings are 12′ deep and can come up to 40+ in length. One set of engineered anchors are install for you at the time of delivery.
This building is also available in KIT form. Pricing starting at $3,665.00
|
Western Executive Full Standard Features
|
Lorem Ipsum
I am text block. Click edit button to change this text. Lorem ipsum dolor sit amet, consectetur adipiscing elit. Ut elit tellus, luctus nec ullamcorper mattis, pulvinar dapibus leo.
The Executive I style is typically 12’ wide and can come up to 40+’ in length.
The Executive I style also comes with a 4′ of OBS lined kick wall. The frame is made out of 2”x2” and/or 2”x3” coated black steel square steel tubing. The sub frame or skid is made of a heavy 2”x3” and or 3”x4” rubber coated square steel tubing. The size differences in the square tubing will depend on the county requirements and or the size of the buildings. The custom options to complete your building can be found on the custom options tab. There are 18 Colors of Premium Galvalume Steel Sheeting (which can also be found on the custom options tab), and one set of (4) engineered anchors that are installed for you at the time of delivery.
Contact us for available sizes at ![]() with any questions.
with any questions.
- Gabled Roof
- 10’ at the peak
- 8’ Side walls
- 4’ wood kick wall lining
- coated black steel 2”x2” Squared Tubing Frame
- Heavy 2”x3” or 3”x4” rubber coated Sub Frame
- 18 Colors of Premium Galvalume® Steel Sheet
- Siding to choose from
- One set of engineered anchors
The Executive II can be used as a garage, barn or storage. It is a free span building. It is delivered to you in two halves. Each half is typically 12′ wide. This building also sits on piers or caissons (for leveling purposes only). The number of piers or caissons will depend on the length of the building. Doors, windows and other accessories can be chosen from the options list. Most of the options can be placed in the sidewalls or the end walls of the building. The frame is made up of 2″x2″ and/or 2″x3″ coated black steel square tubing. The subframe or skid is made with a heavy 2″x3″, 3″x4″ or 4″x4″ rubber coated square syeel tubing. The size differences in the square steel tubing will depend on the county requirements and/or the size of the building. There are 18 colors of Premium Galvalume Steel Siding to choose from.

